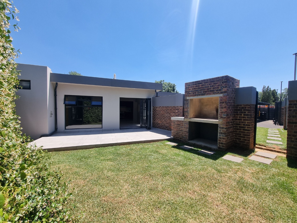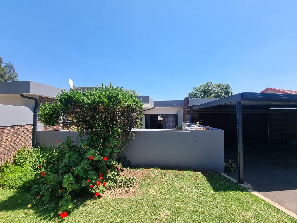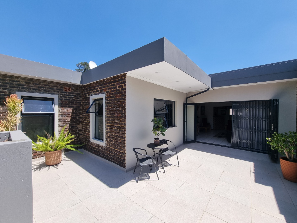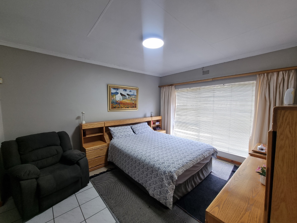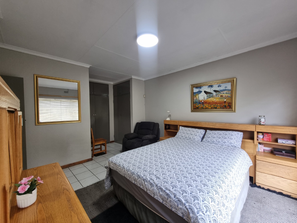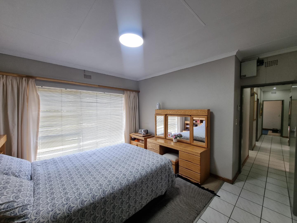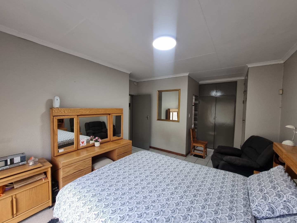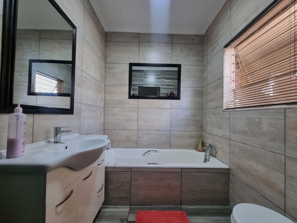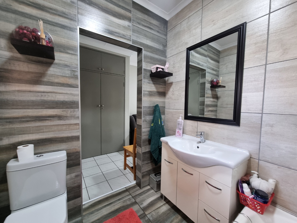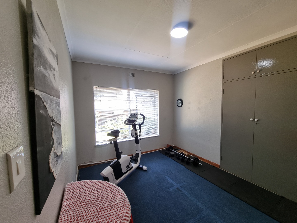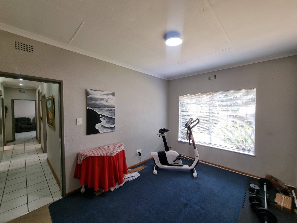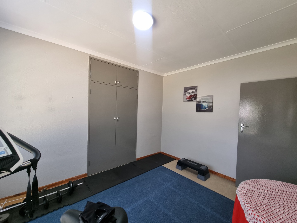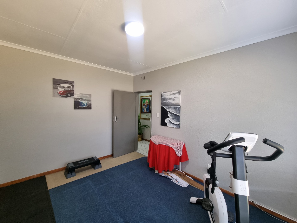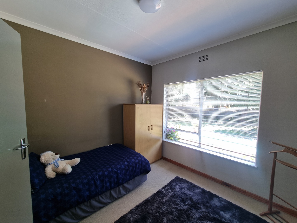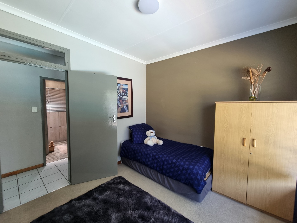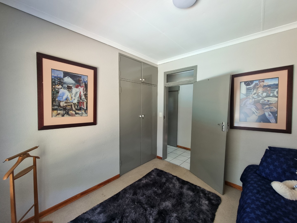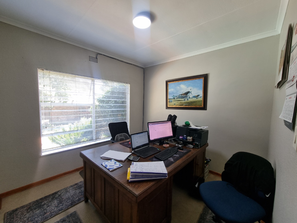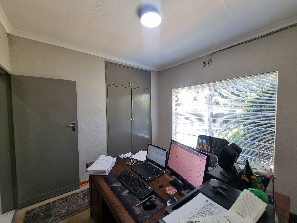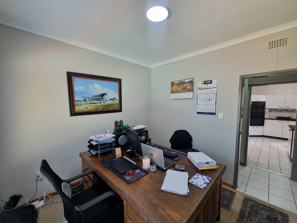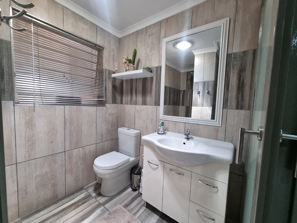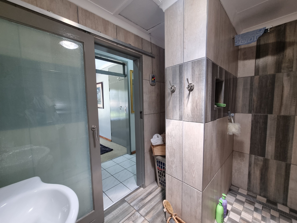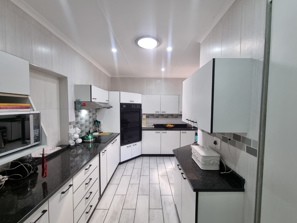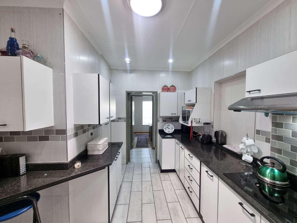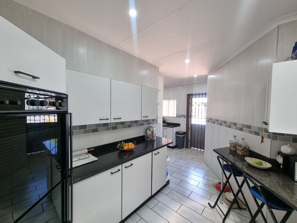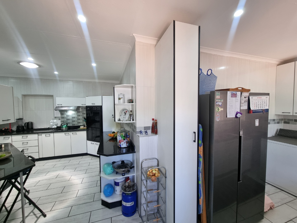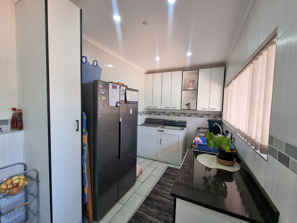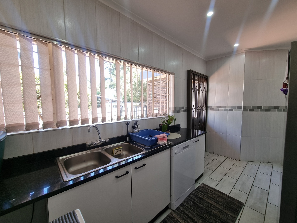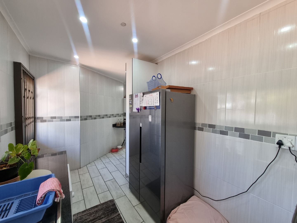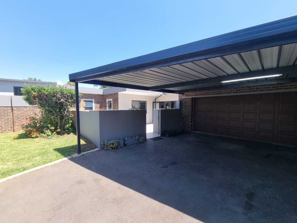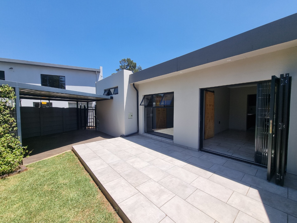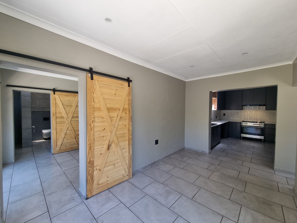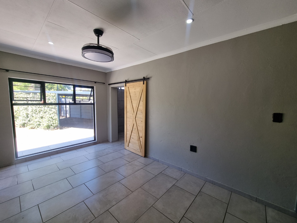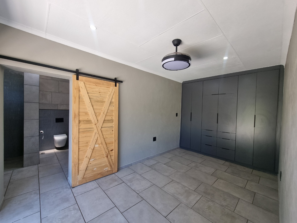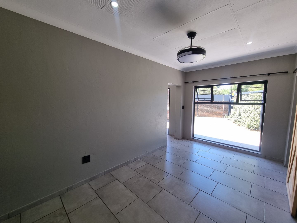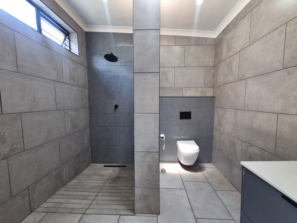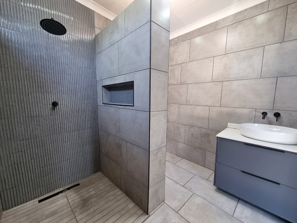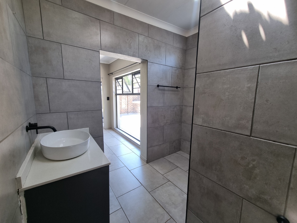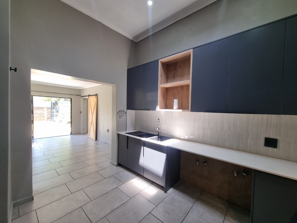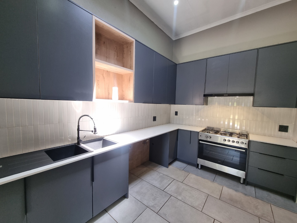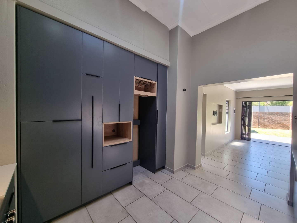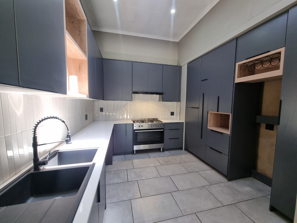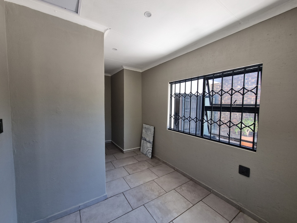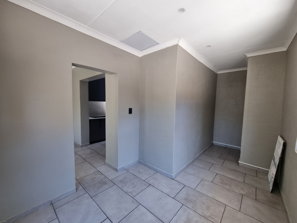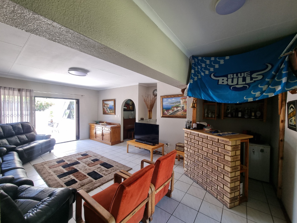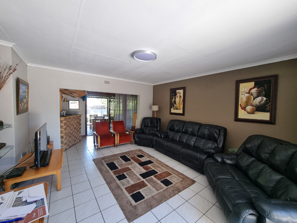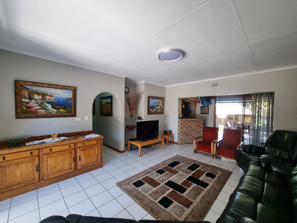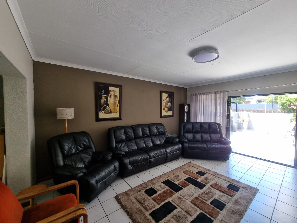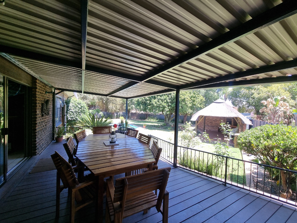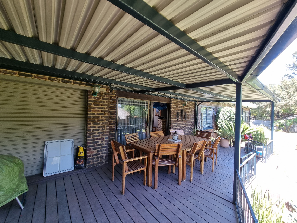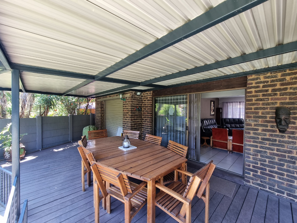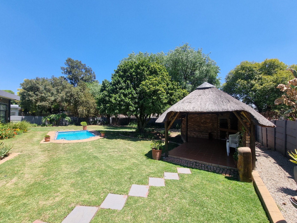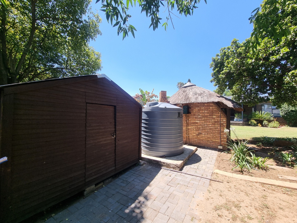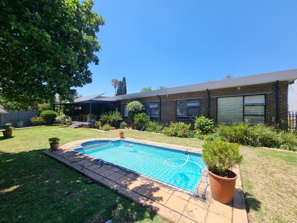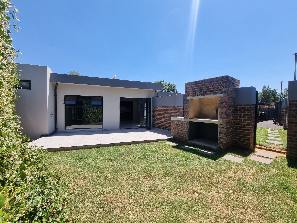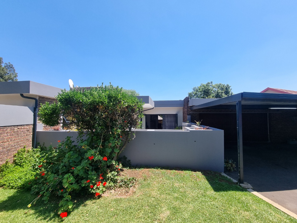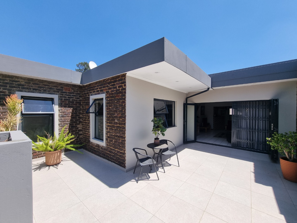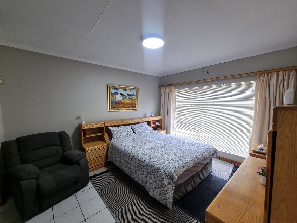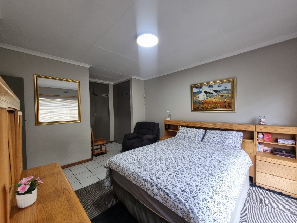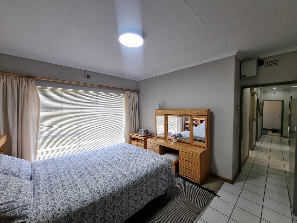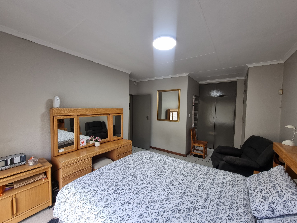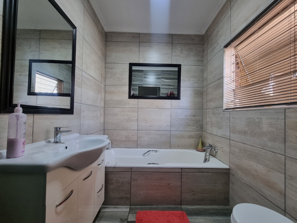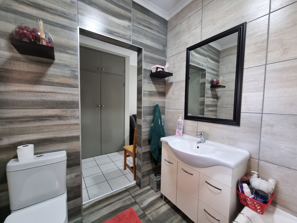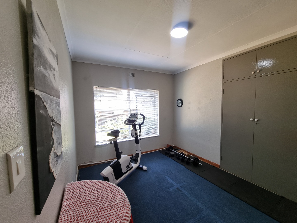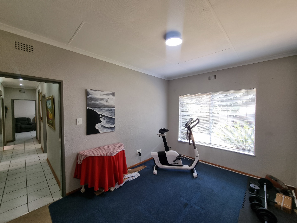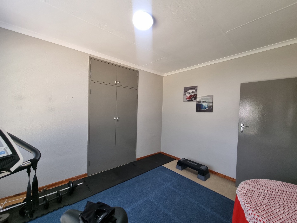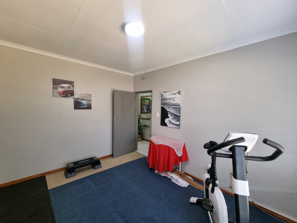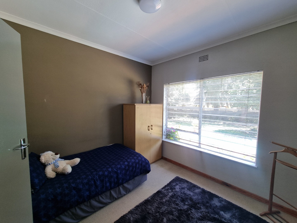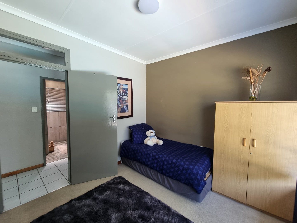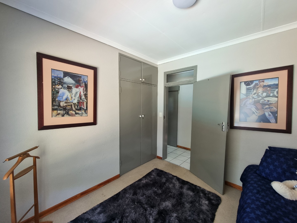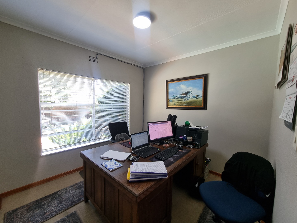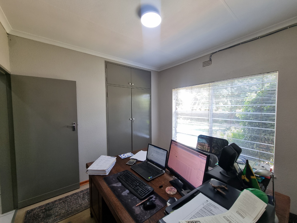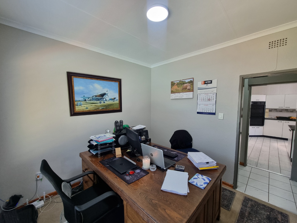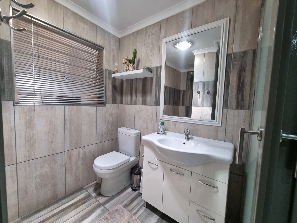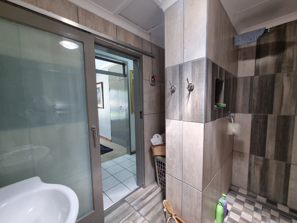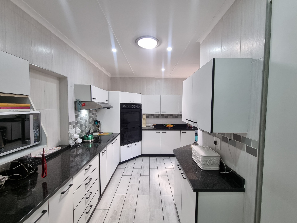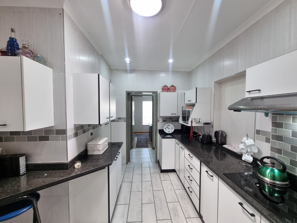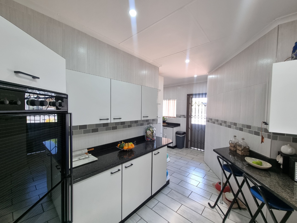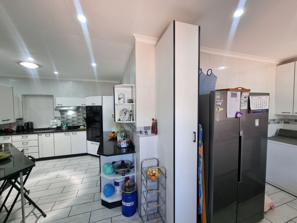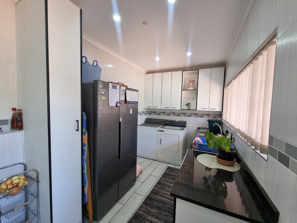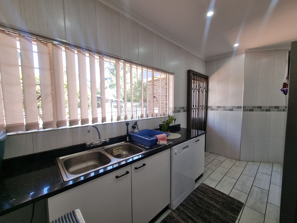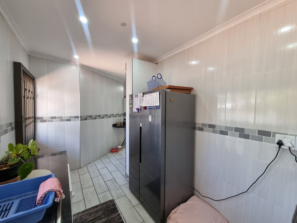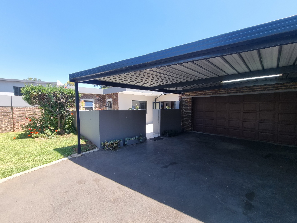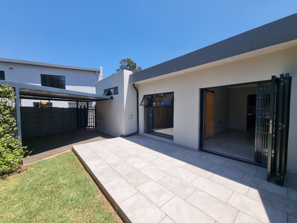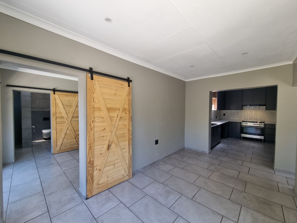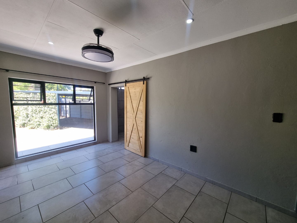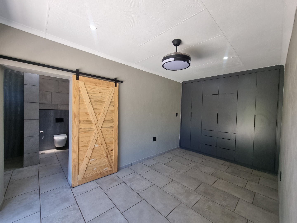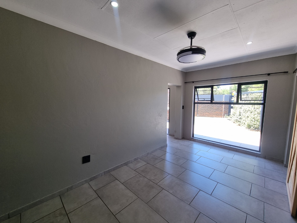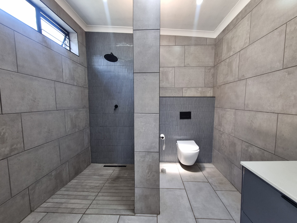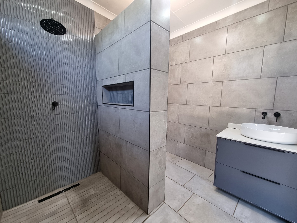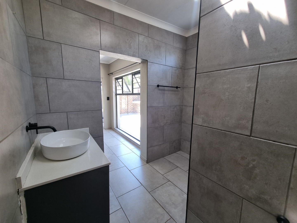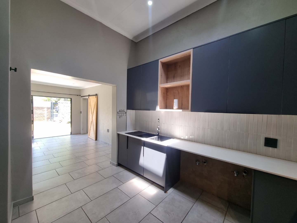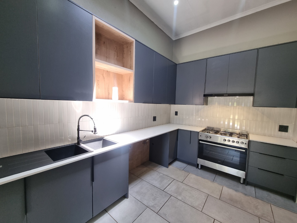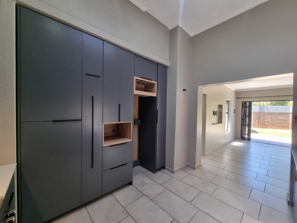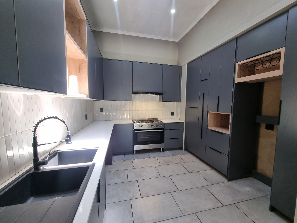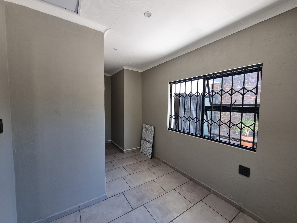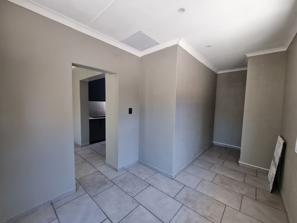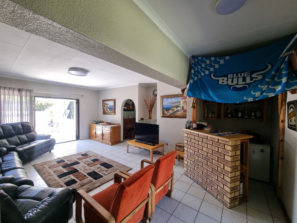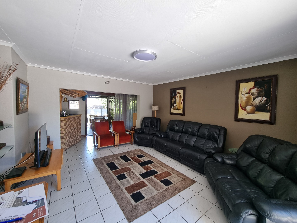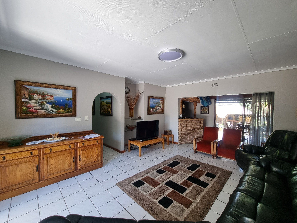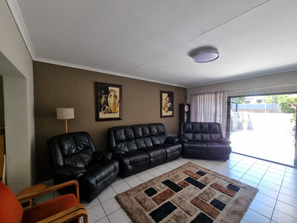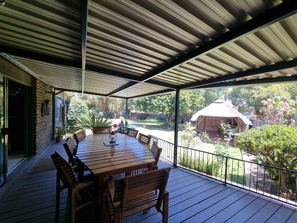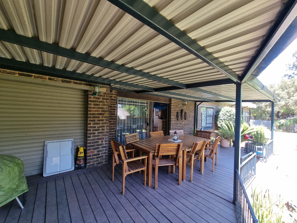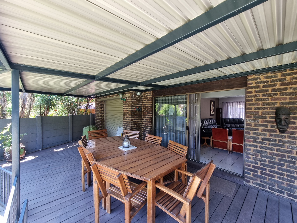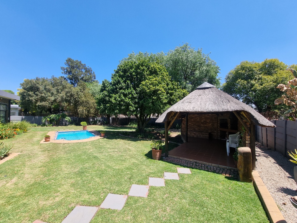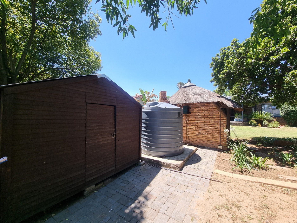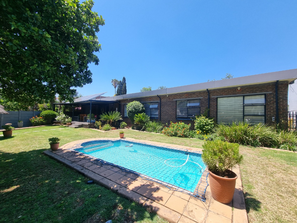- 5
- 3
- 2
- 294 m2
- 1 231 m2
Monthly Costs
Monthly Bond Repayment ZAR .
Calculated over years at % with no deposit. Change Assumptions
Affordability Calculator | Bond Costs Calculator | Bond Repayment Calculator | Apply for a Bond- Bond Calculator
- Affordability Calculator
- Bond Costs Calculator
- Bond Repayment Calculator
- Apply for a Bond
Bond Calculator
Affordability Calculator
Bond Costs Calculator
Bond Repayment Calculator
Contact Us

Disclaimer: The estimates contained on this webpage are provided for general information purposes and should be used as a guide only. While every effort is made to ensure the accuracy of the calculator, RE/MAX of Southern Africa cannot be held liable for any loss or damage arising directly or indirectly from the use of this calculator, including any incorrect information generated by this calculator, and/or arising pursuant to your reliance on such information.
Mun. Rates & Taxes: ZAR 1603.00
Property description
Nestled within the desirable suburban enclave of Freeway Park, Boksburg, this distinguished residence offers an exceptional lifestyle in a prime South African location. From the moment of arrival, the property's striking modern architectural design captivates, featuring a sophisticated blend of grey painted walls and classic brickwork. A dedicated double carport complements the elegant frontage, framed by meticulously maintained lawns and vibrant flowering plants. The expansive paved patio, seamlessly integrated with the interior via large bifold doors, invites alfresco entertaining, complete with a built-in braai and a sparkling pool, all set within a private, verdant garden. Step inside to discover an interior designed for both grand entertaining and intimate family life. The residence boasts two elegant lounges, a dedicated dining room, and a comfortable family TV room, all flowing effortlessly within an open-plan design. Two sophisticated kitchens cater to every culinary desire, while the entrance hall provides a welcoming introduction to this expansive home. The neutral palette and durable tiled flooring throughout offer a canvas for personal expression, ensuring a timeless appeal. The five generously proportioned bedrooms provide serene sanctuaries, each bathed in natural light from large windows. Two of these bedrooms feature luxurious en-suite bathrooms, offering ultimate privacy and convenience. Ample built-in storage solutions ensure an uncluttered aesthetic, while the three bathrooms showcase modern finishes, including wood-look tiles and integrated vanities, promising a spa-like experience. A dedicated study further enhances the home's functionality, ideal for remote work or quiet contemplation. Beyond aesthetics, this home is equipped with an array of advanced security and sustainable features. An alarm system, electric fencing, and CCTV provide comprehensive peace of mind, complemented by a security gate for controlled access. Embrace eco-conscious living with solar panels, a solar geyser, and a battery inverter, ensuring energy efficiency and reduced utility costs. Fibre connectivity and water tanks further enhance the modern conveniences of this exceptional property. Key Features: * Five Luxurious Bedrooms, Three Bathrooms (Two En-suite) * Two Elegant Lounges, Dining Room, Family TV Room, and Study * Two Modern Kitchens for Culinary Excellence * Private Garden with Sparkling Pool and Built-in Braai * Double Carport and Ample Parking for Six Vehicles * Advanced Security: Alarm, Electric Fencing, CCTV, Security Gate * Sustainable Living: Solar Panels, Solar Geyser, Battery Inverter, Water Tanks * High-Speed Fibre Connectivity * Generous Erf Size of 1231 sqm with a 294 sqm Floor Plan
Property Details
- 5 Bedrooms
- 3 Bathrooms
- 2 Garages
- 2 Ensuite
- 2 Lounges
- 1 Dining Area
Property Features
- Study
- Pool
- Furnished
- Pets Allowed
- Alarm
- Scenic View
- Kitchen
- Lapa
- Built In Braai
- Entrance Hall
- Garden
- Family TV Room
| Bedrooms | 5 |
| Bathrooms | 3 |
| Garages | 2 |
| Floor Area | 294 m2 |
| Erf Size | 1 231 m2 |
Contact the Agent

Llewellyn Van Eeden
Full Status Property Practitioner
