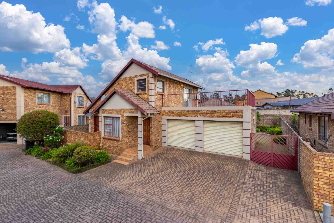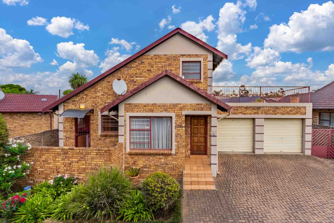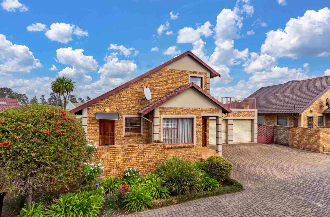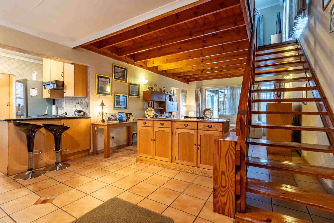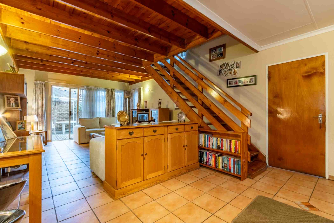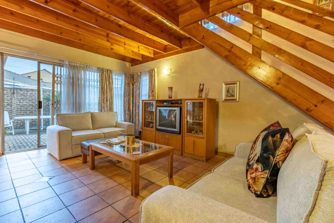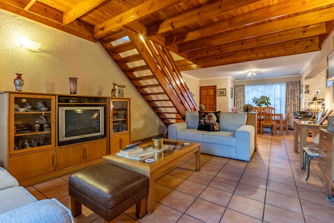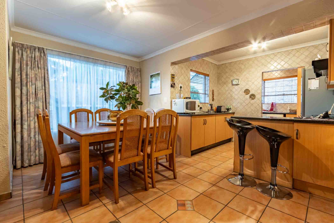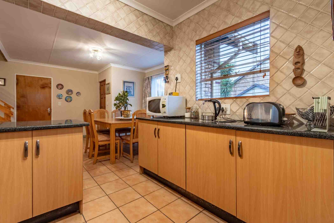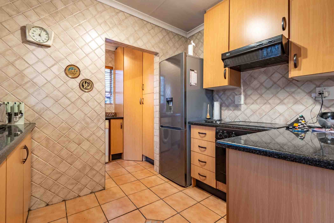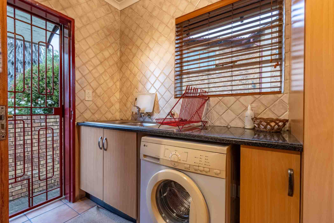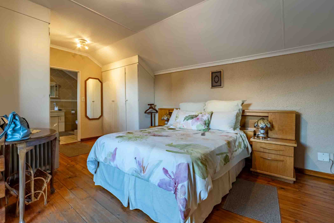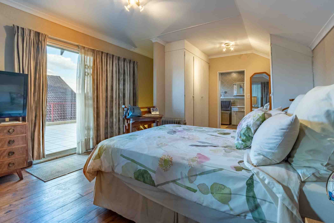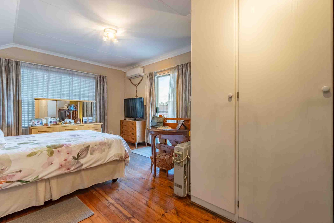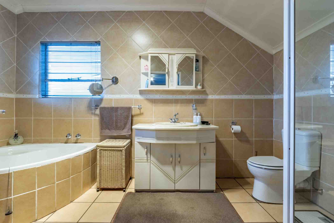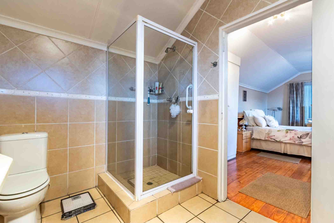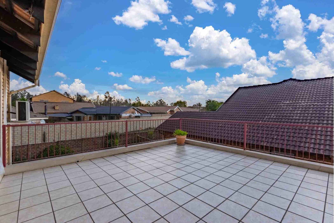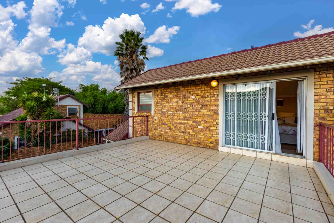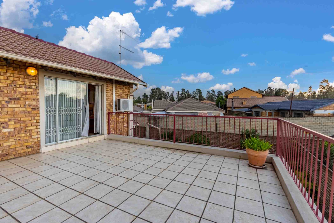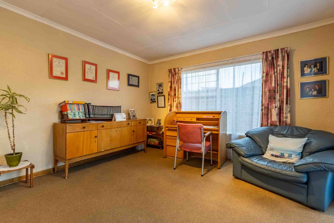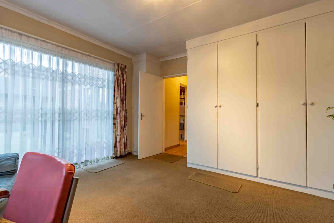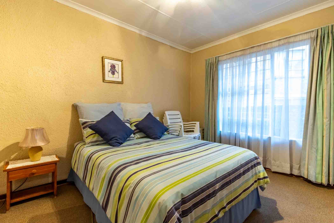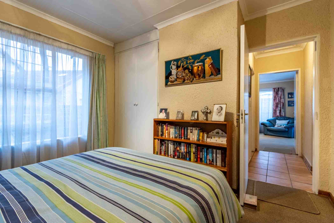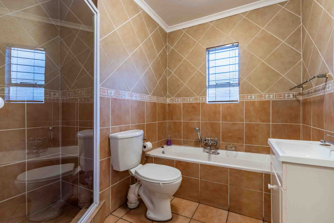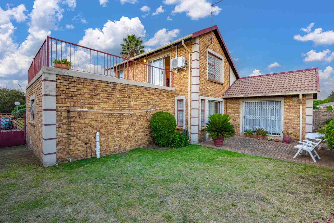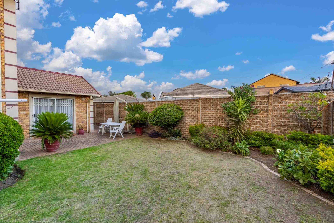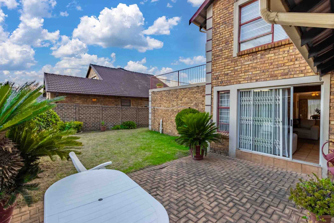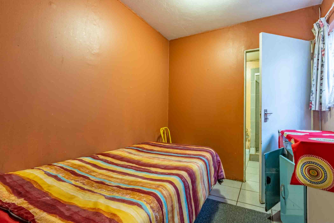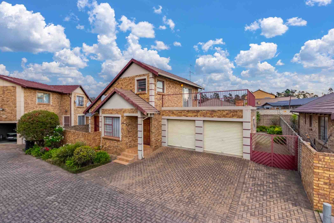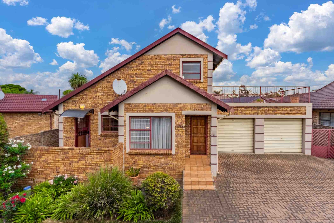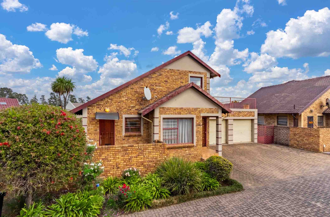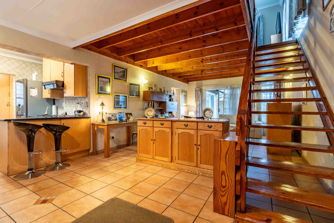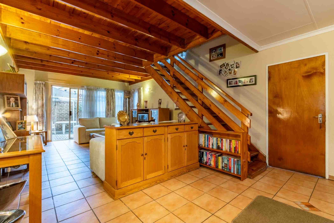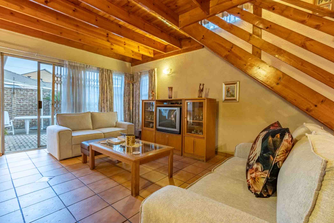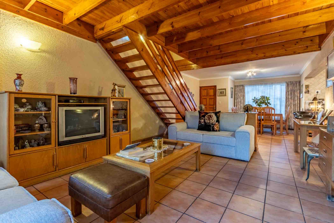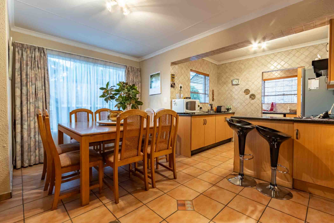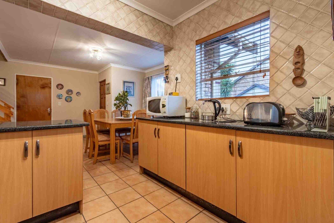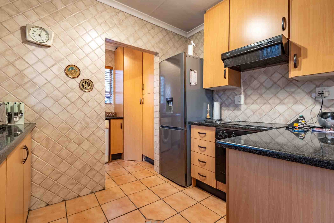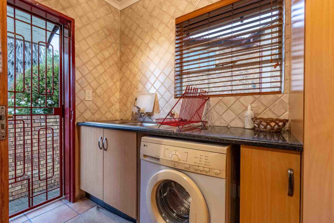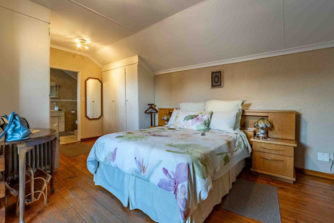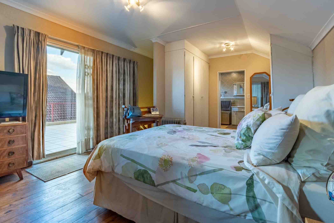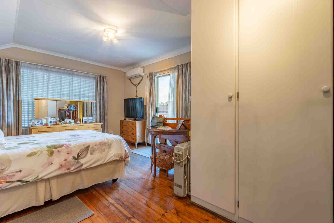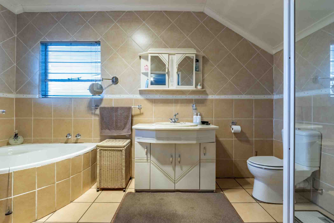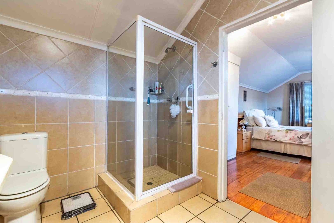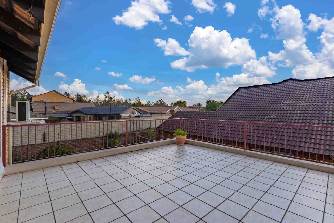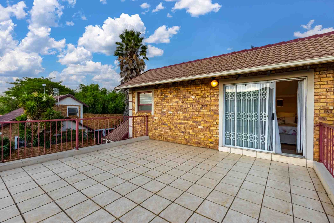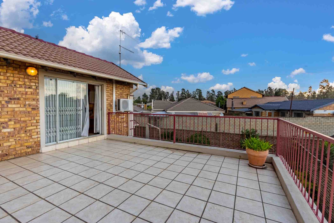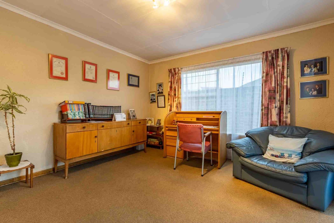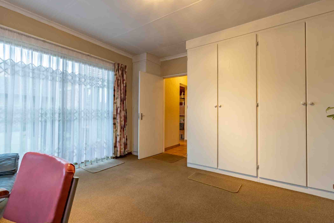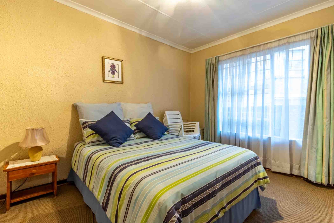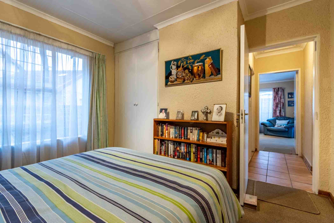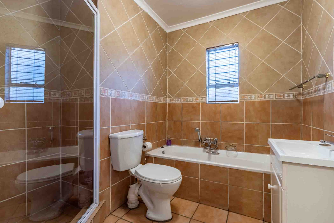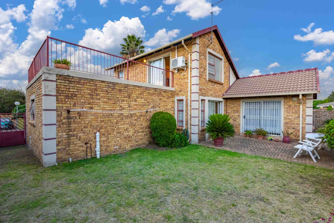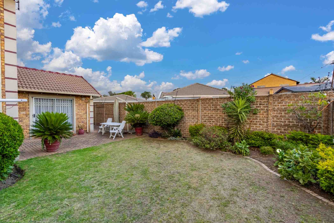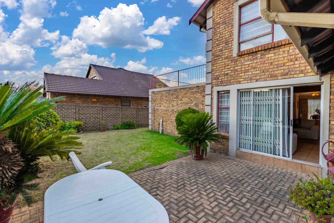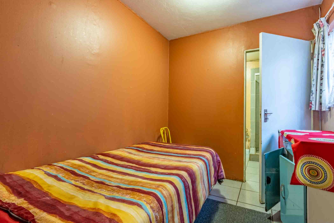- 3
- 2
- 1
- 158 m2
- 325 m2
Monthly Costs
Monthly Bond Repayment ZAR .
Calculated over years at % with no deposit. Change Assumptions
Affordability Calculator | Bond Costs Calculator | Bond Repayment Calculator | Apply for a Bond- Bond Calculator
- Affordability Calculator
- Bond Costs Calculator
- Bond Repayment Calculator
- Apply for a Bond
Bond Calculator
Affordability Calculator
Bond Costs Calculator
Bond Repayment Calculator
Contact Us

Disclaimer: The estimates contained on this webpage are provided for general information purposes and should be used as a guide only. While every effort is made to ensure the accuracy of the calculator, RE/MAX of Southern Africa cannot be held liable for any loss or damage arising directly or indirectly from the use of this calculator, including any incorrect information generated by this calculator, and/or arising pursuant to your reliance on such information.
Mun. Rates & Taxes: ZAR 854.00
Property description
Discover this charming residence nestled within an estate in Dalpark, Brakpan. The interior welcomes you with an inviting open-plan layout, seamlessly connecting the lounge and dining areas. Characterized by striking exposed wooden beam ceilings and durable tiled flooring, the living space exudes a warm, classic ambiance. A prominent wooden staircase serves as a central architectural feature, leading to the upper level.
The functional kitchen, complete with a practical breakfast bar, offers ample cabinetry and flows effortlessly into the dining area, making it ideal for both everyday living and entertaining. This home features three comfortable bedrooms, providing generous private spaces for the entire family. There are two well-appointed bathrooms, including a private en-suite bathroom for the main bedroom, ensuring convenience and comfort.
Externally, the property boasts a low-maintenance face-brick exterior and a neat, established front garden, enhancing its curb appeal. The property has a double garage; the one side of the garage has been converted into a domestic quarter complete with it's own bathroom. The inclusion of staff quarters adds further practicality to this well-rounded home.
Enjoy outdoor moments on the private balcony or in the pet-friendly backyard.
Security is a key feature, with the property situated within an estate and benefiting from an access gate. The estate is located within a boomed-off area of Dalpark. Modern connectivity is assured with fibre readiness, catering to contemporary lifestyle needs. This home offers a blend of comfort, functionality, and security in a desirable residential setting.
Key Features:
- 3 Bedrooms, 2 Bathrooms (1 En-suite)
- Open-plan Lounge & Dining Room
- Functional Kitchen with Breakfast Bar
- Garage & Paved Driveway
- Private Balcony & Garden
- Staff Quarters
- Fibre Ready
- Estate Living with Access Gate
- Erf Size: 325 sqm, Floor Size: 158 sqm
For more information and an exclusive viewing, please contact Llewellyn.
Property Details
- 3 Bedrooms
- 2 Bathrooms
- 1 Garages
- 1 Ensuite
- 1 Lounges
- 1 Dining Area
Property Features
- Balcony
- Staff Quarters
- Pets Allowed
- Access Gate
- Kitchen
- Garden
- Family TV Room
| Bedrooms | 3 |
| Bathrooms | 2 |
| Garages | 1 |
| Floor Area | 158 m2 |
| Erf Size | 325 m2 |
