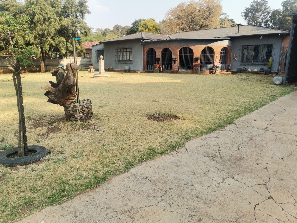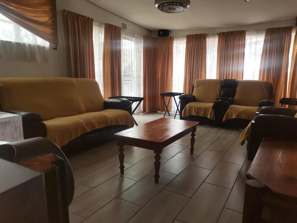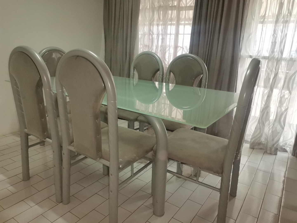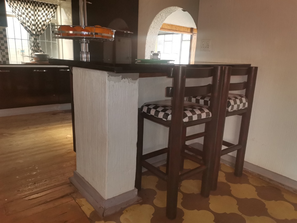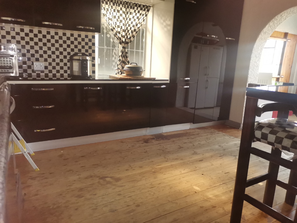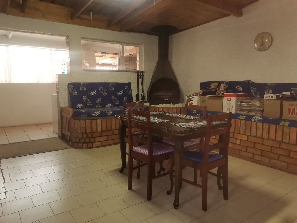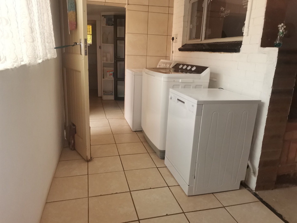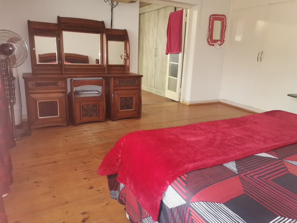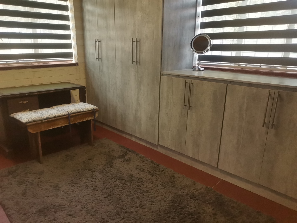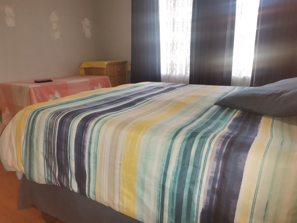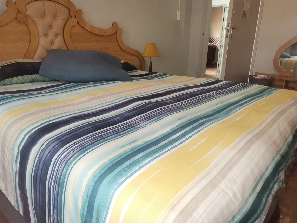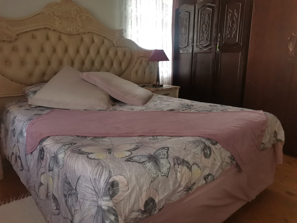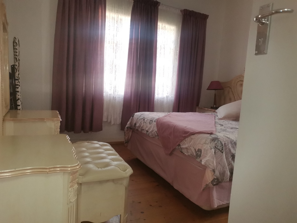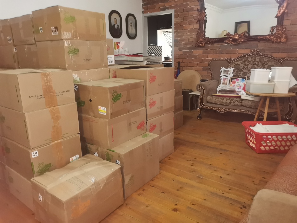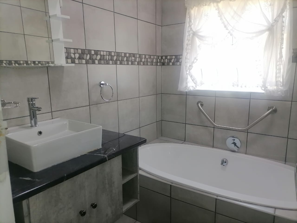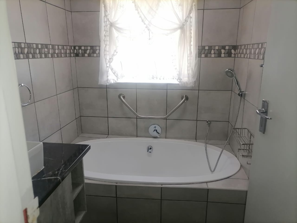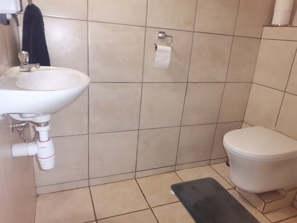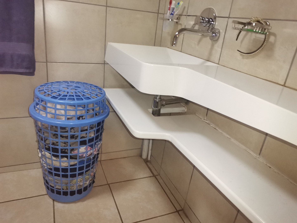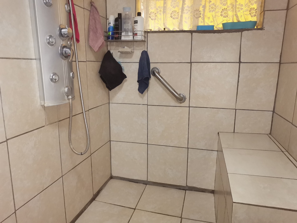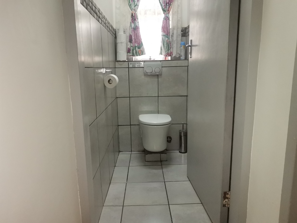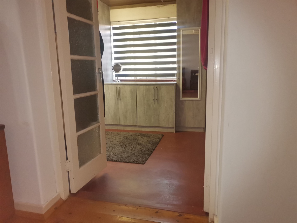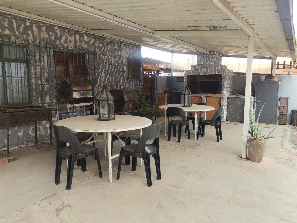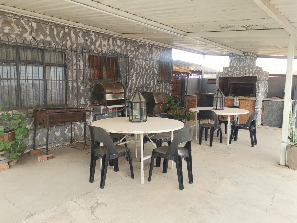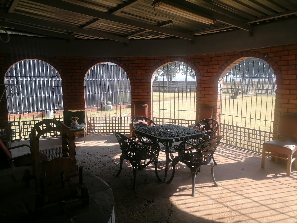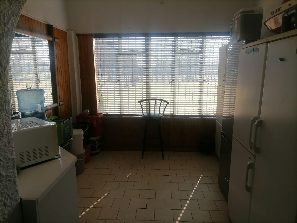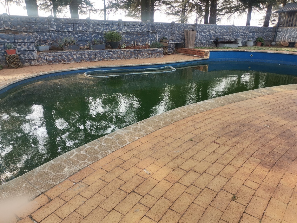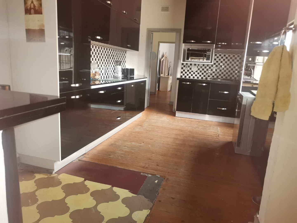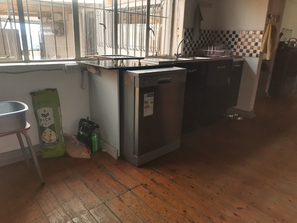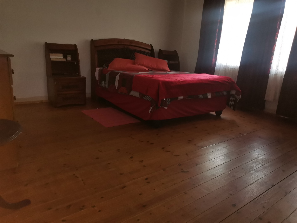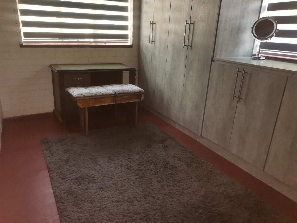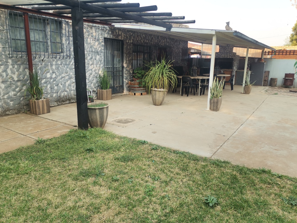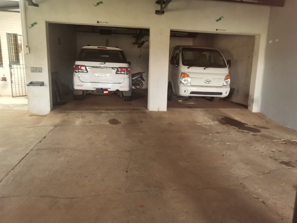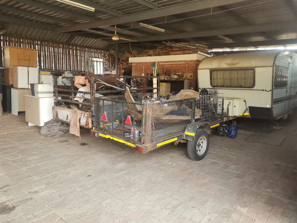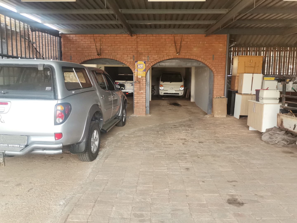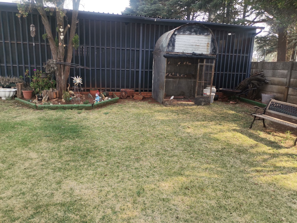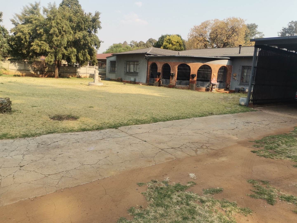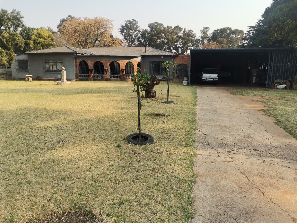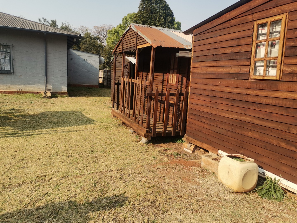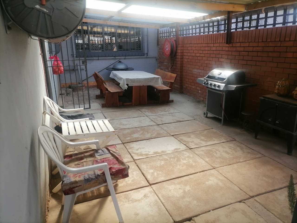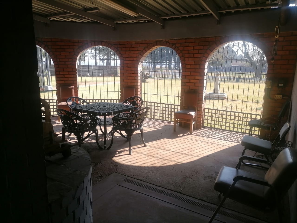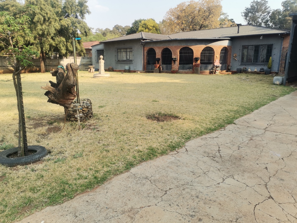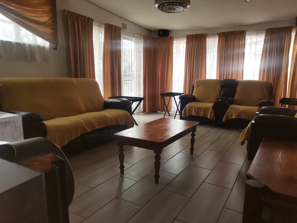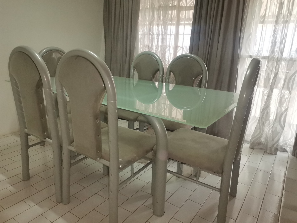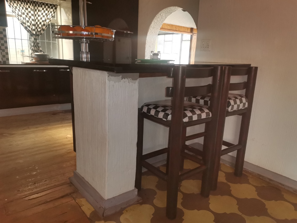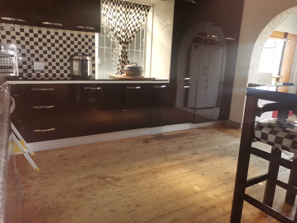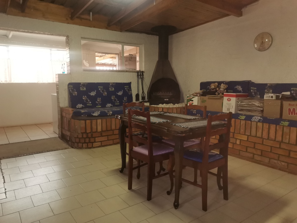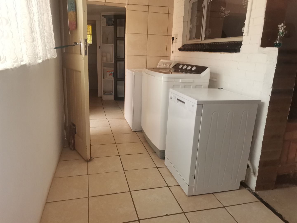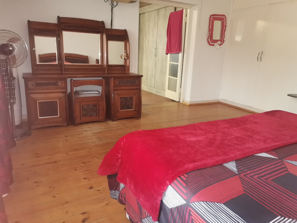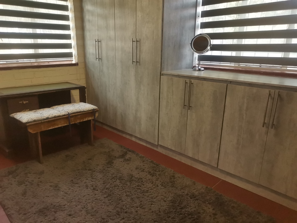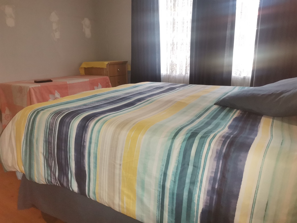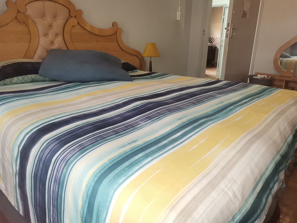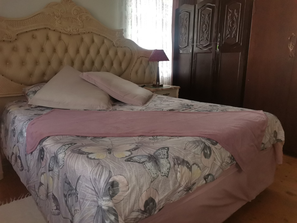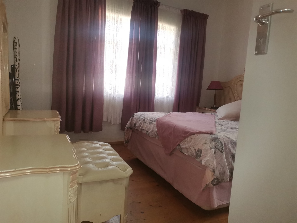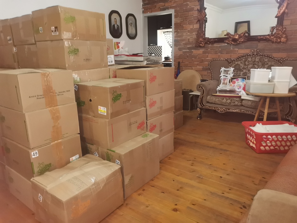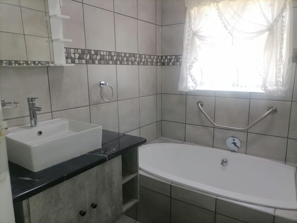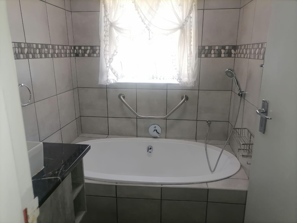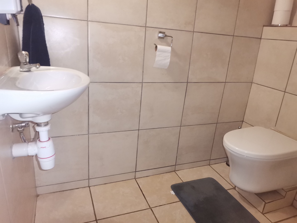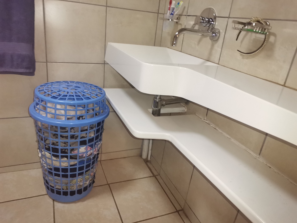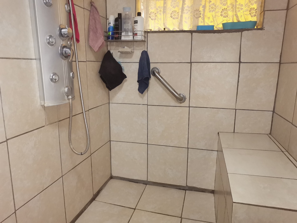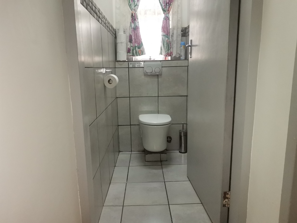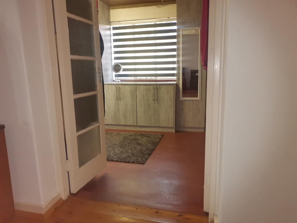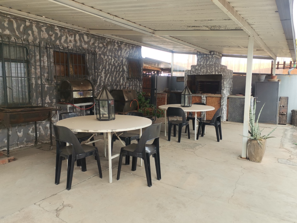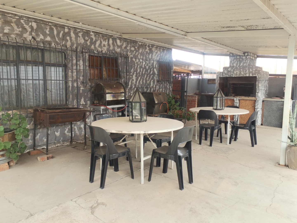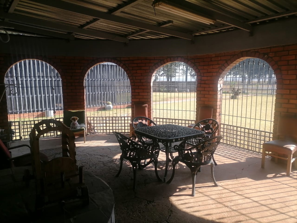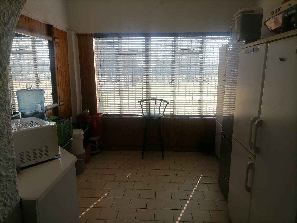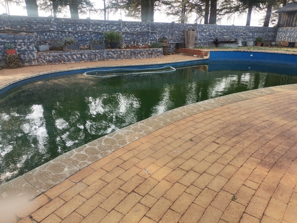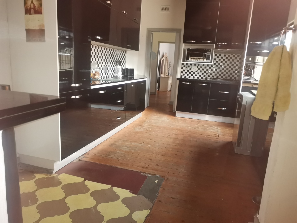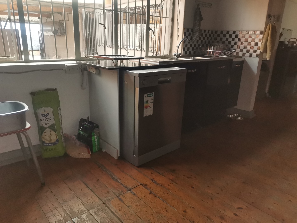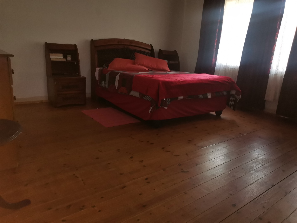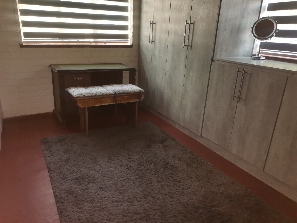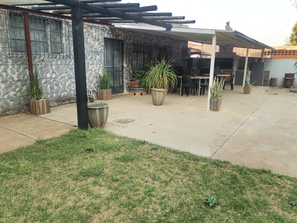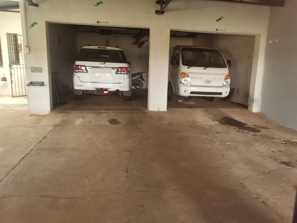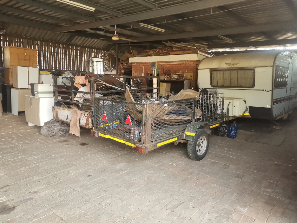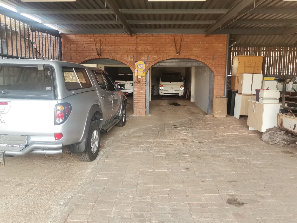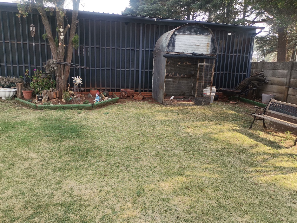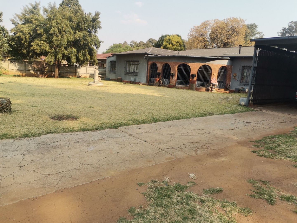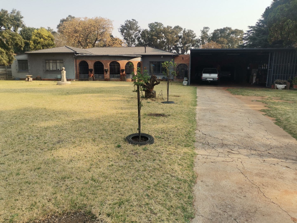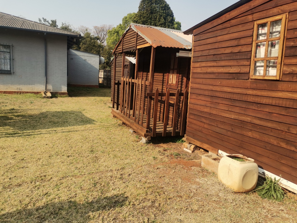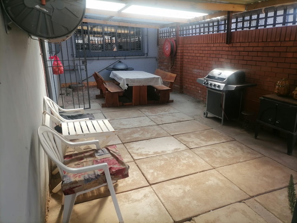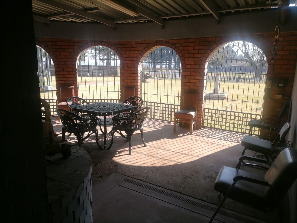- 3
- 2
- 2
- 210 m2
- 2 199 m2
Monthly Costs
Monthly Bond Repayment ZAR .
Calculated over years at % with no deposit. Change Assumptions
Affordability Calculator | Bond Costs Calculator | Bond Repayment Calculator | Apply for a Bond- Bond Calculator
- Affordability Calculator
- Bond Costs Calculator
- Bond Repayment Calculator
- Apply for a Bond
Bond Calculator
Affordability Calculator
Bond Costs Calculator
Bond Repayment Calculator
Contact Us

Disclaimer: The estimates contained on this webpage are provided for general information purposes and should be used as a guide only. While every effort is made to ensure the accuracy of the calculator, RE/MAX of Southern Africa cannot be held liable for any loss or damage arising directly or indirectly from the use of this calculator, including any incorrect information generated by this calculator, and/or arising pursuant to your reliance on such information.
Mun. Rates & Taxes: ZAR 1000.00
Property description
This substantial single-story residence, situated in the suburban locale of Daggafontein, Springs, South Africa, offers an expansive living environment on a generous 2199 sqm erf. The property presents a welcoming kerb appeal with its grey exterior, an attractive brick-arched veranda, and mature trees, complemented by a paved driveway. Enhanced security features include burglar bars on windows and the veranda, alongside a totally walled perimeter. The interior encompasses three well-proportioned bedrooms and two bathrooms, including a private en-suite. Two distinct lounge areas provide versatile spaces for relaxation and entertainment. The main living room is brightened by multiple windows, features durable tiled flooring, and includes a ceiling fan. An additional rustic living space boasts built-in brick seating, exposed wooden ceiling beams, and a freestanding fireplace, offering a unique character. The dining area, also tiled, is well-lit and accommodates a six-seater arrangement. The kitchen is functionally appointed with glossy dark lower cabinets, a striking black and white checkered backsplash, and a breakfast bar. Natural light permeates this space, which also benefits from an arched doorway leading to a convenient pantry. A dedicated laundry area further enhances the home's practicality. One bedroom features polished wooden floorboards and built-in wardrobe storage, while another offers modern grey cabinetry and an integrated vanity. Outdoor amenities include a spacious garden, a built-in braai, and an awning, ideal for outdoor leisure. Vehicle accommodation is exceptional, with two garages and eight additional open parking spaces. Further practical features comprise satellite connectivity, sliding doors, and the allowance for pets, making this a comprehensive family home. Key Features: * Three Bedrooms, Two Bathrooms (one en-suite) * Two Lounges, One Dining Room * Two Garages, Eight Parking Spaces * 2199 sqm Erf Size, 210 sqm Floor Size * Built-in Braai, Fireplace, Awning * Paved Driveway, Garden, Totally Walled * Burglar Bars, Satellite Connectivity * Pet-Friendly, Laundry, Pantry
Property Details
- 3 Bedrooms
- 2 Bathrooms
- 2 Garages
- 1 Ensuite
- 2 Lounges
- 1 Dining Area
Property Features
- Laundry
- Satellite
- Pets Allowed
- Kitchen
- Built In Braai
- Fire Place
- Pantry
- Entrance Hall
- Paving
- Garden
- Family TV Room
| Bedrooms | 3 |
| Bathrooms | 2 |
| Garages | 2 |
| Floor Area | 210 m2 |
| Erf Size | 2 199 m2 |
