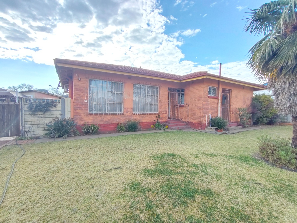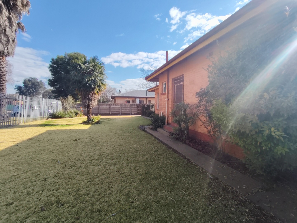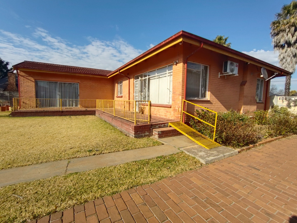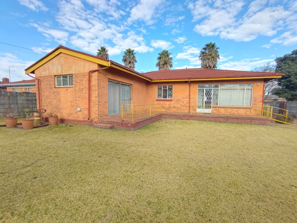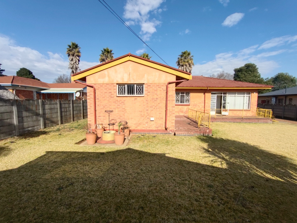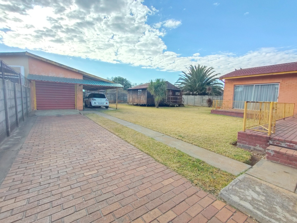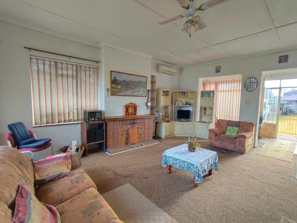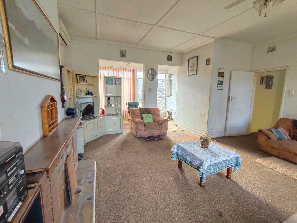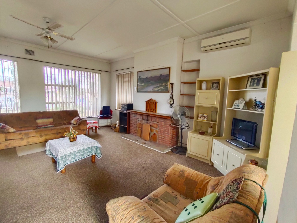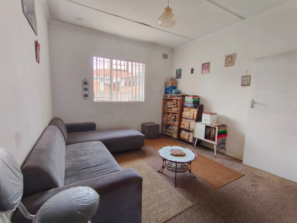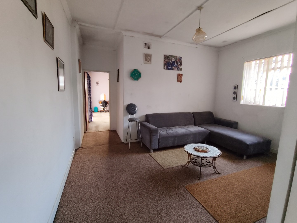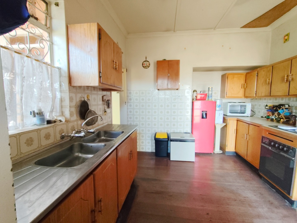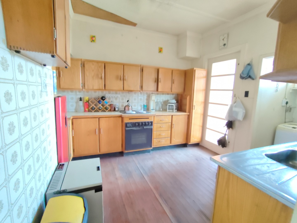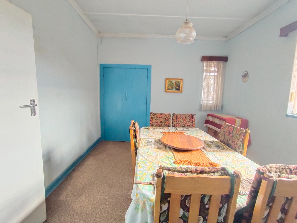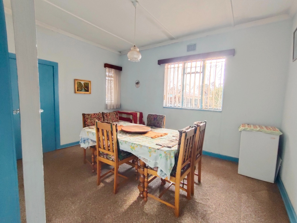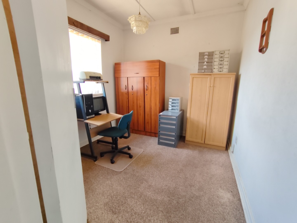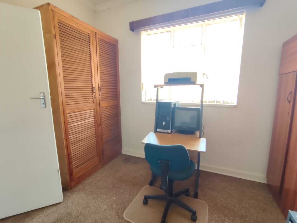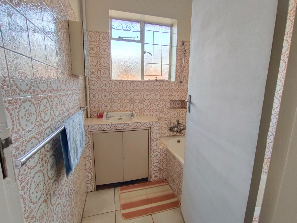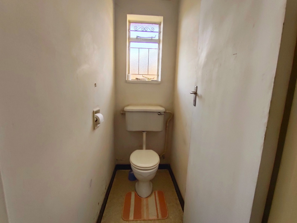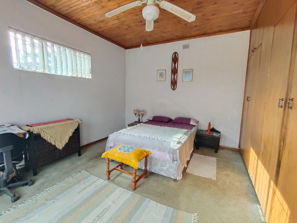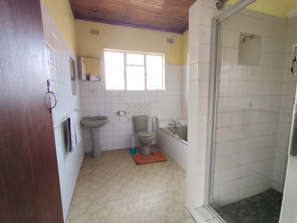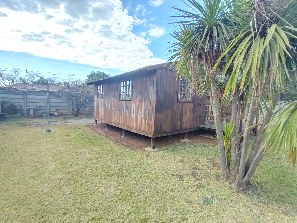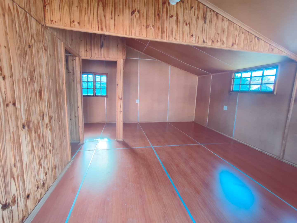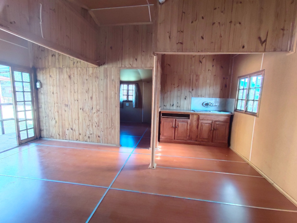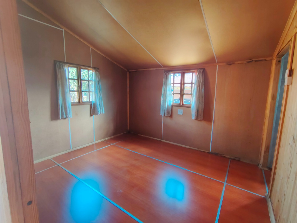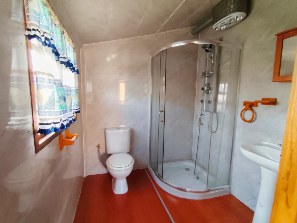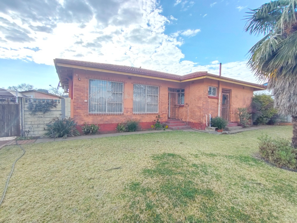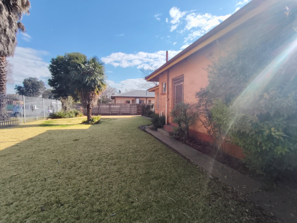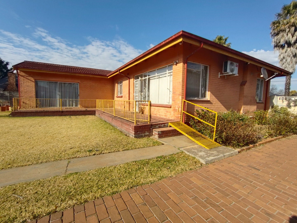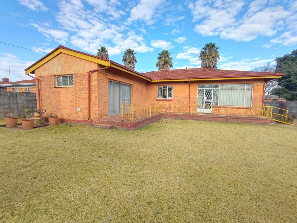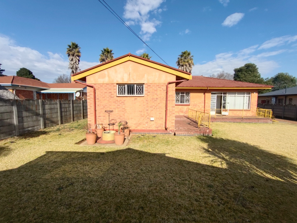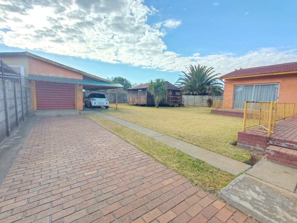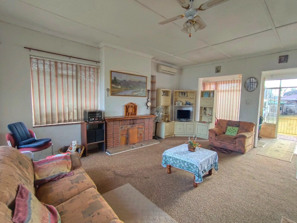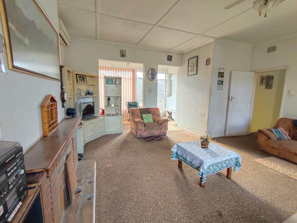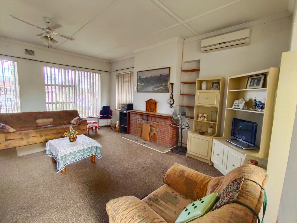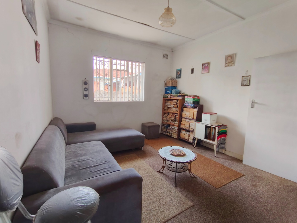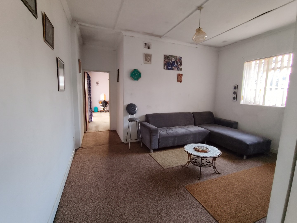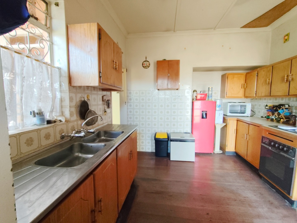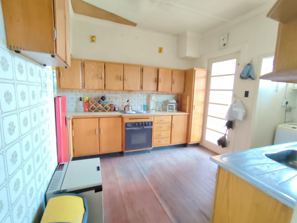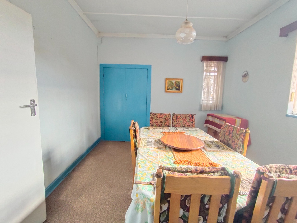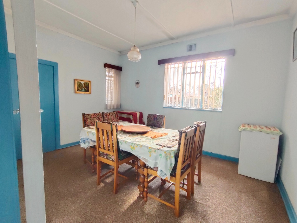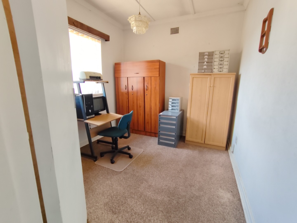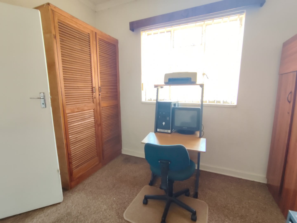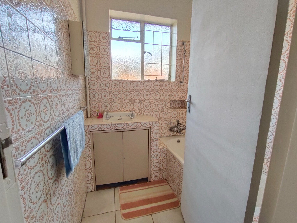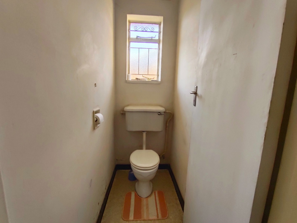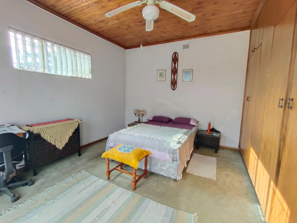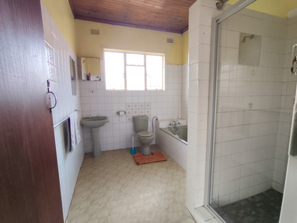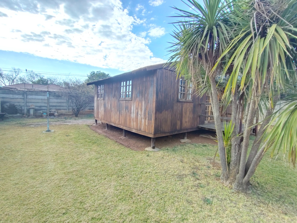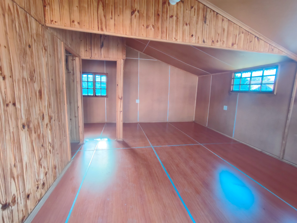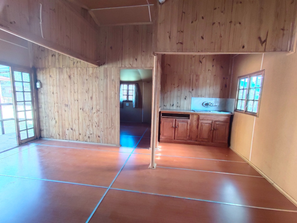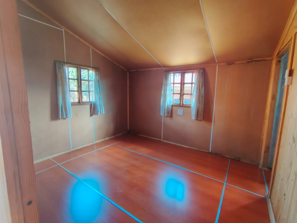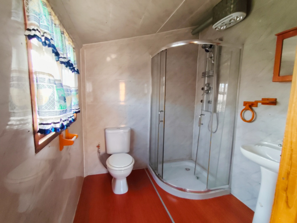- 4
- 2
- 1
- 210 m2
- 1 041 m2
Monthly Costs
Monthly Bond Repayment ZAR .
Calculated over years at % with no deposit. Change Assumptions
Affordability Calculator | Bond Costs Calculator | Bond Repayment Calculator | Apply for a Bond- Bond Calculator
- Affordability Calculator
- Bond Costs Calculator
- Bond Repayment Calculator
- Apply for a Bond
Bond Calculator
Affordability Calculator
Bond Costs Calculator
Bond Repayment Calculator
Contact Us

Disclaimer: The estimates contained on this webpage are provided for general information purposes and should be used as a guide only. While every effort is made to ensure the accuracy of the calculator, RE/MAX of Southern Africa cannot be held liable for any loss or damage arising directly or indirectly from the use of this calculator, including any incorrect information generated by this calculator, and/or arising pursuant to your reliance on such information.
Mun. Rates & Taxes: ZAR 1000.00
Property description
Conveniently located near Towers Shopping Centre, Springs Mall, and the N17 highway, this low-maintenance face brick home offers comfort, space, and versatility for the whole family.
Main House Features:
4 Bedrooms (2 with built-in cupboards)
2 Bathrooms:
Full en-suite (bath, shower, basin, and toilet)
Second bathroom with bath and basin, plus a separate toilet
Spacious open-plan lounge and sunny sunroom – ideal for relaxing or entertaining
Modern kitchen with ample cupboard space, under-counter oven, and electric hob – perfect for family meals
Tiled roof and face brick finish for low maintenance
Additional Accommodation:
One-Bedroom Wendy House with:
Open-plan lounge and kitchen
1 Bedroom
Bathroom with shower, basin, and toilet
Outside Extras:
Additional outside room with external toilet
Single garage
Single carport
Spacious yard with potential for garden, play area, or expansion
This versatile property is perfect for extended family living or generating rental income. Don’t miss out on this great opportunity in the sought-after Selcourt area!
???? Contact us today to arrange a viewing!
Property Details
- 4 Bedrooms
- 2 Bathrooms
- 1 Garages
- 1 Ensuite
- 1 Lounges
Property Features
- Staff Quarters
- Pets Allowed
- Fence
- Paving
- Garden
| Bedrooms | 4 |
| Bathrooms | 2 |
| Garages | 1 |
| Floor Area | 210 m2 |
| Erf Size | 1 041 m2 |
